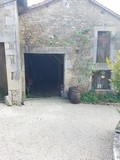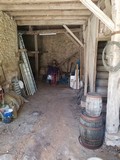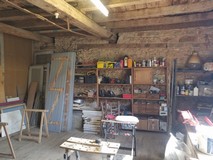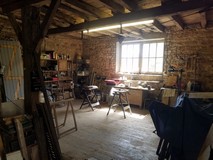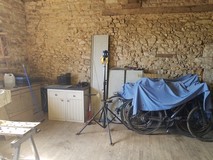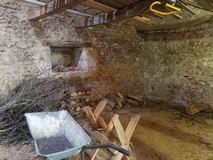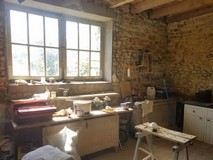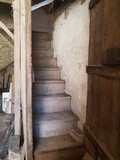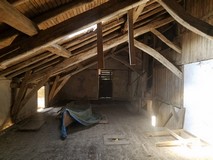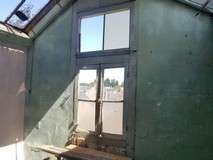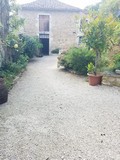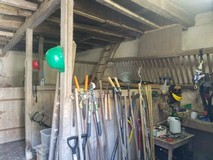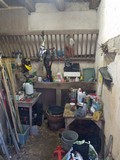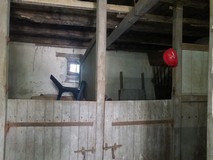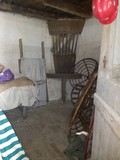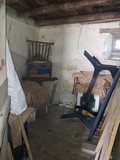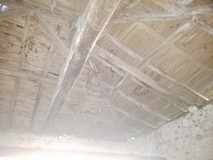The outbuildings
Off the central courtyard are the barn of 140 m² surface area and the old stables of 82 m² surface area .
On the ground floor of the barn is a workshop, wood store and storage room.
On the first floor is a large space accessed by a wooden staircase, and a dove cote.
At the side is a garage.
The stables have four stalls and a cobbled floor, above which is a full height space accessed through a hatch by a ladder.
There are several smaller rooms and buildings which are accessed from the courtyards or garden
Click images to view
