Main house
The two storey original house, built in the mid 18c, has a 3 storey addition built in the mid 19c, with both parts blending together seamlessly. All rooms have very generous dimensions.
Click images to view
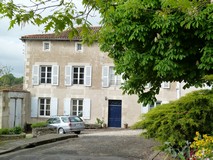
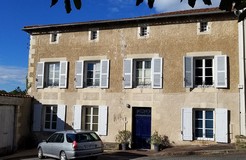
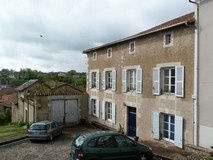
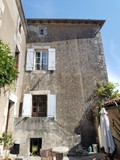
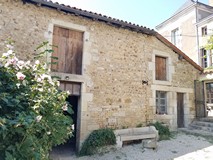
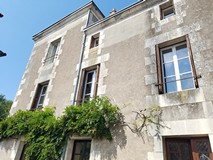
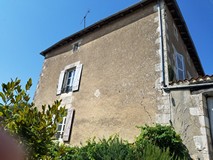
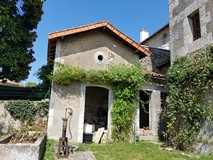
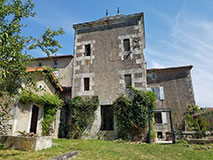
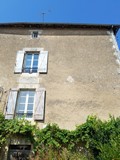
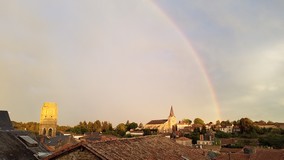
Measurements
| Main house ground floor | Hall - 23 m² | Sitting room - 40 m² | Office - 31 m² |
| Store room - 5.7 m² | Store room - 6.5 m² | |
| Kitchen + dining/living room - 56 m² | Laundry room + shower room/wc- 13 m² | |
| Main house 1st floor rear | Studio - 30 m² | Den - 20 m² | Bedroom w/mezzanine - 19 m² |
| Music room - 12 m² | ||
| Main house 1st floor front | Landing - 15 m² | Bedroom - 30 m² | Bedroom - 25 m² |
| Bedroom w/ensuite - 31 m² | Bathroom - 9 m² | |
| Main house 2nd floor rear | Corridor - 11 m² | Bedroom w/ensuite - 19 m² | Bedroom w/ensuite + dressing r - 22 m² |
| Main house - Attic - 104 m² | ||
| Guest house | Living room - 12 m² | Dining room - 13.4 m² | Kitchen - 7 m² |
| Shower room + wc - 7.3 m² | Bedroom - 26 m² | |
| Other Buildings/Rooms | Cellar w/access from courtyard - 50 m² | Barn inc garage –surface area 140 m² | Stables – surface area - 82 m² |
| Guest house shed/store - 7.5 m² | Forge + small building - 8 m² | Folly - 8 m² |